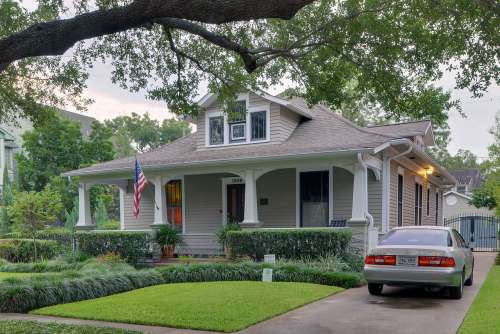There are so many different styles of house. Yes, I mentioned the single house, or detached house. It is a free-standing residence building. Sometimes referred to as a single-family home, as opposed to a multi-family residential dwelling.
I get the list of these variations below.
One Story, Rancher and Rambler
A dwelling consisting of one story or single floor, of living area, with a full height stairway to the basement usually at the centre of the house or at the side door entrance. Typically the basement is unfinished at the time it is built. When the homeowner finishes the basement it can be finished as either a simple or custom design. This style of home ordinarily has a simple floor plan and generally includes a low pitched gable* roof, large windows, attached garage, sliding glass doors leading out to a back deck or patio.
1.5 Story or Cape Cod
Popular during the 1930s, 1940s and 1950s. The Cape Cod, boasts one and a half stories of finished living area. The second level typically has a steep roof slope and dormers*. The area of the second floor is usually smaller than the ground floor area because of the roof design. The chimney is typically placed at one end of the home instead of at the center.
Two Story, Colonial
An uncomplicated, economical, and refined home of two finished floors of approximately the same living area and both with full ceiling heights. The roof structure commonly has a medium slope.
2.5 Story
A residence with three levels of living area, a steep roof slope and dormers*. The upper most level is usually 40 % to 70% of the ground floor area. The 2.5 story home is similar to the Cape Code, with the exception being, the additional level of living area.
Three Story
A residence with three levels of finished living space, of approximately the same square footage and each floor having full ceiling heights.
A-Frame
Popular from the mid 1950s through the 1970s. The A-Frame has steeply angled sides (the roofline), that meet at the top in the shape of the letter A. The sloped roof creates a half floor at the top of the house which can be used as a loft. A-frames have limited living space and are commonly constructed as vacation cottages.
Bi-Level, Raised Ranch or Split Foyer
A home with two levels of living area of approximately the same size. The dwelling entrance is between floors and is considered a split-foyer entrance. The main entrance enters onto a landing with a flight of stairs leading to the main living areas on the upper level and a flight of stairs leading down to the lower level of living space. Practical style that fills a need for space and flexibility, little decorative detailing and sliding glass doors leading to a back yard patio are all familiar traits of a Bi-Level.
Bungalow
A space-efficient floor plan of the early 20th century. The Bungalow is ordinarily asmall, one story dwelling, usually with a front porch. Wood shingle exterior walls or wood siding and wood shingle roofs are regular features of the Bungalow style home.

Pic source: https://en.wikipedia.org/wiki/Bungalow#/media/File:George_L._Burlingame_House,_1238_Harvard_St,_Houston_(HDR).jpg
Contemporary
Contemporary homes are designed for today’s lifestyles with large open spaces and huge windows of very tall panes of glass. A combination of square and rectangular, geometric patterns designed are used to blend both interior and exterior. Commonly, the Contemporary home will consist of plain exteriors with the exception of the extensive use of glass.
Cottage
Generally used as a seasonal home, the cottage is a small simple one story building. Cottages typically have a minimal foundation, the building resting on posts, at the corners of the building.
Log
The Log home is typically made from logs that have not been milled into conventional lumber. The Handcrafted style of Log homes is typically made of logs that have been peeled but are essentially unchanged from their natural appearance, when they were trees.
Mediterranean
The ornamentation of a Mediterranean home can range from simple to dramatic. The exterior walls are commonly stucco of white or pastel. Arched windows and balconies with wrought iron or wood detail is a common trait of the Mediterranean style.
Ornate Victorian
Elaborate exteriors, interior finishes and trims including 36’ of gingerbread* on at least three lines of the exterior of the building are the features that set this home apart from the rest. Typically the Ornate Victorian boasts 2.5 or 3 stories, which include bay windows*, turrets*, tall chimneys and extensive porches.
Queen Anne
The Queen Ann is customarily 2.5 stories with abundant use of wood trim on both the interior and exterior of the home. Victorian Queen Anne homes often have steep roof lines, towers, turrets*, wrap-around porches and other fanciful details. Queen Anne became an architectural fashion in the 1880 and 1890s.
Split Level, Tri-Level
A dwelling that is divided into several parts, with often three or more levels of finished living area: lower level, intermediate level and upper level. The lower level is immediately below the upper level as in the two-story residence. The intermediate level, adjacent to the other levels, is built on a grade approximately one-half story higher than the lower level. The main entrance is usually (although not always) on the center level.
Southwest Adobe
A home made of adobe brick. There is a common use of stucco and various wood beams for both support and ornamentation. Roofs are typically flat.
Victorian
A Victorian home is a house that was constructed during the Victorian era, approximately 1840 to 1900. Victorians typically have elaborate exterior and interior finishes and trims, including 18” of gingerbread on at least three lines of the house. Usually, 2.5 or 3 stories of living area, Victorian homes commonly include the use of bay windows, turrets, tall chimneys and extensive porches.